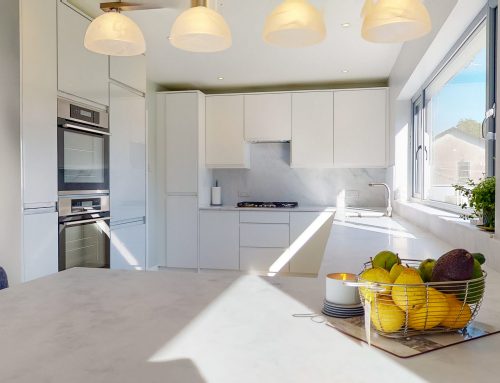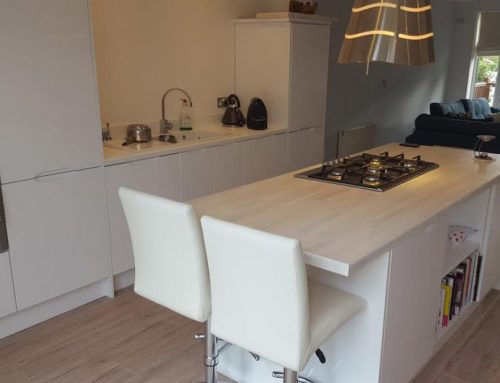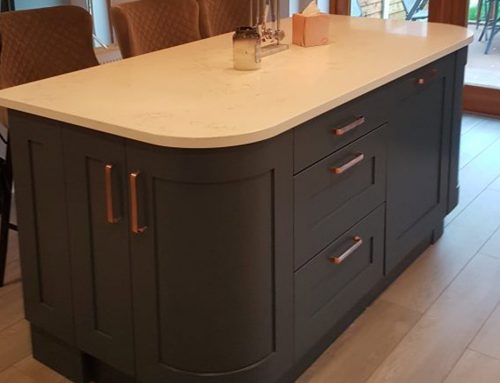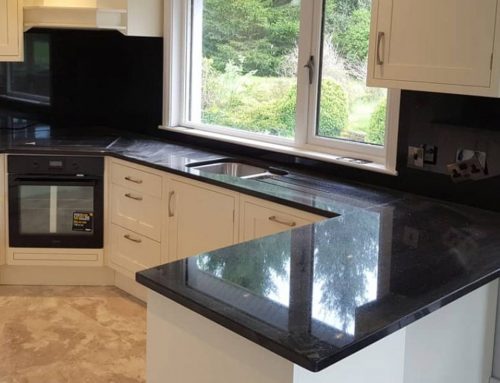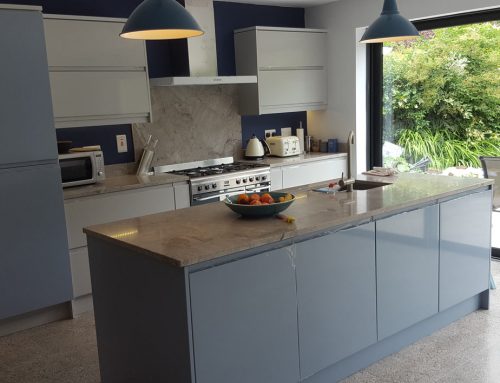Top 5 trendy kitchen designs for 2020
Kitchen professionals recognise sink, refrigerator, and stove as the kitchen working triangle. Kitchen design requires expeditious planning where you can have smooth access to sink, stove, refrigerator and countertop workstations. An ideal kitchen working triangle should be between 10 to 25 feet. Excess cluttering can obstruct the traffic flow in the kitchen. Make sure your kitchen islands should have enough space to roam among sink, refrigerator, stove and primary workstation. Modern Form Kitchens is the prominent Kitchen design Walkinstown where we serve spectacular and trendy kitchen layouts for your home, apartments and new build. In the article, you will glaze yourself with key specifications and benefits of the trendy kitchen layouts.
L-Shaped Kitchen Layout
The L-shaped kitchen layout is the most convenient kitchen design that can fit many sizes of kitchens. Classic L-shaped fits for small kitchens enclosed with four walls. It has two legs; the longer leg accommodates most of the counter space while shorter leg imbibes kitchen appliances like a wall oven and refrigerator. It also suits for kitchen with large and small dining spaces.
U-Shaped Kitchen Layout
U-shaped kitchens connect cabinetry and appliances in a U-shape arrangement along three adjacent walls. You can create a U-shaped kitchen layout from an L-shaped kitchen by utilising one wall or one window or a peninsula without the need of a third wall. It works better when you have run out of worktop space and storage. You can create a tailored look of matching tabletop and worktops in the U-shaped kitchen layout. You can convert a galley kitchen into a U-shaped kitchen by incorporating a third short wall to keep the appliances. Modern Form Kitchens is one of the best kitchens suppliers in Walkinstown that can provide you with a spectacular U-shaped kitchen layout.
G-Shaped Kitchen Layout
The G-shape kitchen utilises every inch of your kitchen space. It can create an additional workspace by incorporating the peninsula wall to make a G-shaped Kitchen layout. It gives you the flexibility to keep additional appliances for your convenience. The additional wall can make your kitchen private or can connect to other living space. It can efficiently manage the kitchen work triangle by accommodating more cooks at one time.
Single-wall or One-Wall or Straight Kitchen Layout
Single wall kitchen fits into one linear wall where sink, stove and refrigerator all lined up into a straight line. It will conserve the floor space and alleviate the construction cost. You can perform all your task in the single workspace without roaming to another wall. It further gives you the convenience to do multiple chores in a single workspace. It is one of the finest kitchen design where you enjoy the free space by keeping the kitchen open. Modern one-wall kitchens have an island across the straight line which gives you more workspace to perform multiple chores.
Galley or Corridor Kitchen Layout
Galley Kitchen layout will make you roam between two worktops like sink and stove. You can select light colours to make it more open and vibrant. You can choose either symmetrical or asymmetrical layout. In symmetrical one side correlates with another side by similar size and length. Meanwhile, in an asymmetrical layout, you can select tall cabinets on one side and base & small units on another side. Modern Form Kitchens, one of the top name in Kitchens design Walkinstown offer a customised galley kitchen layout for your convenience and suitability.


